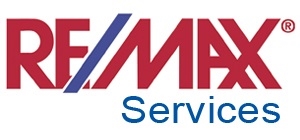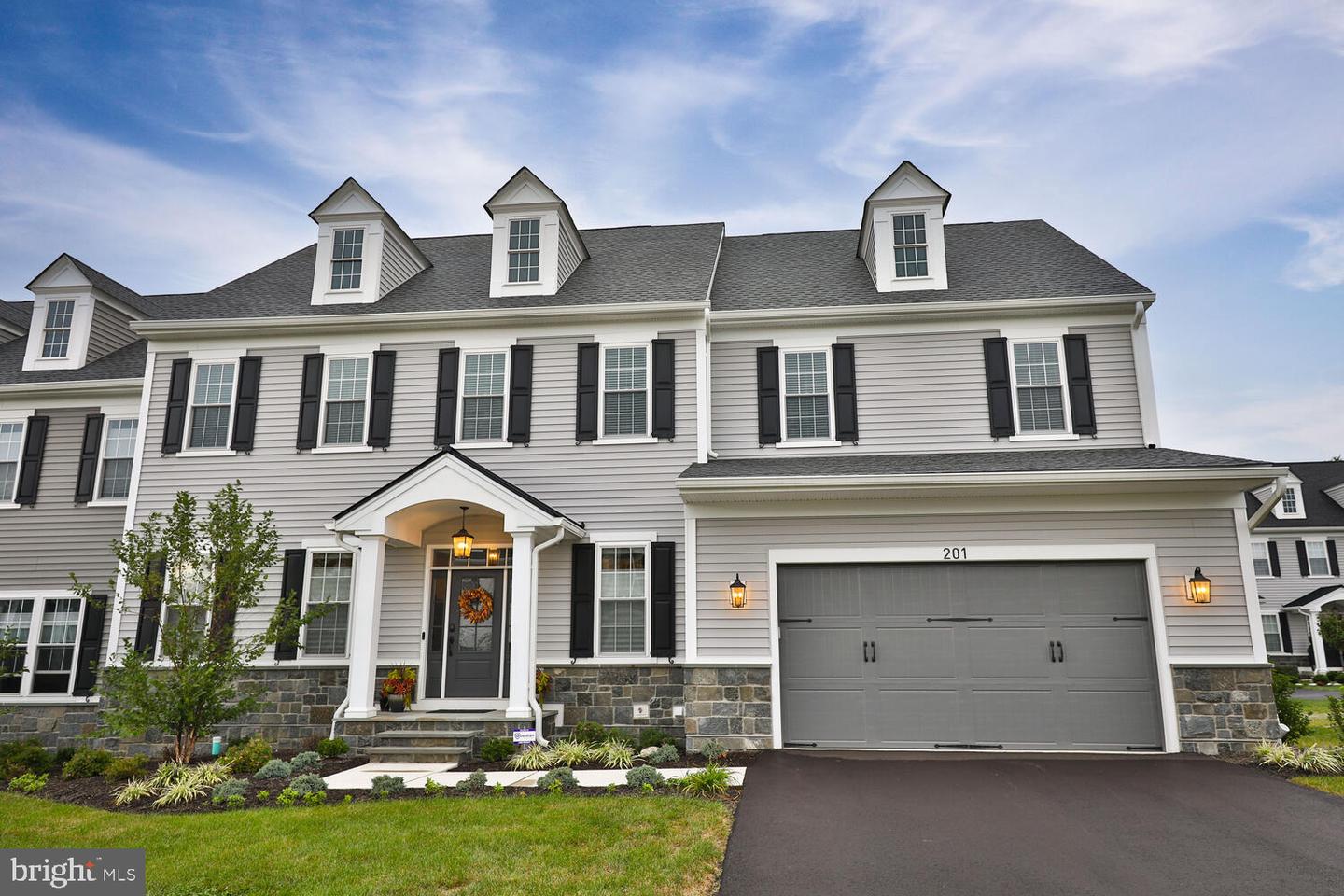Welcome to this gorgeous home located at Squires Ridge in Lafayette Hill â a 55+ community ideally located within minutes of several golf courses and Wissahickon Valley Park. This stunning three- bedroom, three full and one half bath home offers 3,686 square feet of living space on two levels. The fabulous open floor plan with turned staircase features a Great Room with a cathedral ceiling adorned with decorative beams and a gas fireplace perfect for all your gatherings. The Gourmet Kitchen has 14 feet of granite countertop, an expanded island, tile backsplash, GE Café appliances, LG French door refrigerator and a large pantry. The dining room with vaulted ceiling has sliding glass doors that open onto a generous deck. The first-floor Main Bedroom Suite includes upgraded hardwood floors, a vaulted ceiling and ceiling fan. The Main Bathroom has a double vanity with lighted mirrors and floating shelves, an oversized frameless shower with zero-threshold entry and a separate water closet. The Suite also has a large walk-in closet. The southwest facing Office/Study is perfectly designed for working from home and is flexible for other uses. The Office/Study, Laundry Room, and ½-Bathroom are all conveniently located on the first floor. The second level has a large loft flooded with sunlight, upgraded carpeting throughout and two bedrooms each with their own full bathrooms. Additional features include recessed lighting, window treatments, ceiling fans in the Great Room and all the bedrooms, two-zone HVAC with first floor central humidifier, 75 gallon water heater, fire sprinkler system, home security system, Smart Home features, and a two-car garage. The 2,300 square foot unfinished basement has an emergency egress window, and sealed floor to reduce dusting. This meticulously maintained home is within minutes of the shops of Chestnut Hill and Plymouth Meeting, and easy access to routes 309, 476 and the PA Turnpike. This home comes with Systems Builders warranty (expires 9/22/2023), Expanded Systems and Appliances Home Buyers Warranty (expires 9/22/2025) Structural Builders Warranty (expires 9/22/2031).
PAMC2052434
Single Family, Traditional, 2 Story
3
SPRINGFIELD TWP
MONTGOMERY
3 Full/1 Half
2021
2.5%
0.08
Acres
Sump Pump, Gas Water Heater, Public Water Service
Vinyl Siding, Stone, Concrete
Public Sewer
Loading...
The scores below measure the walkability of the address, access to public transit of the area and the convenience of using a bike on a scale of 1-100
Walk Score
Transit Score
Bike Score
