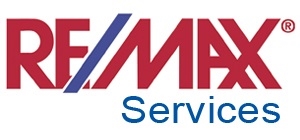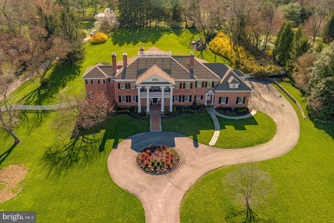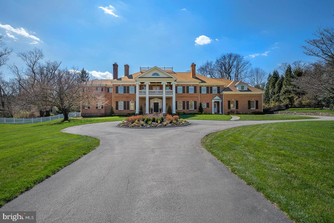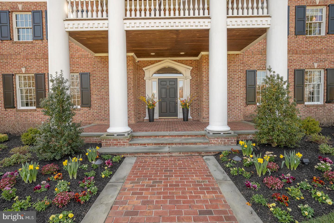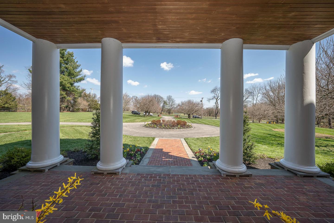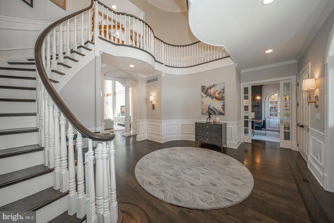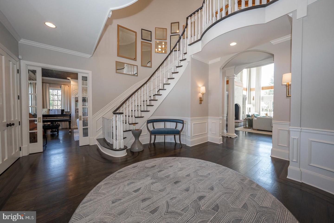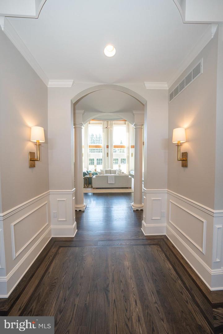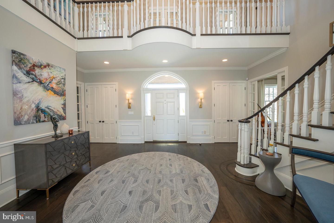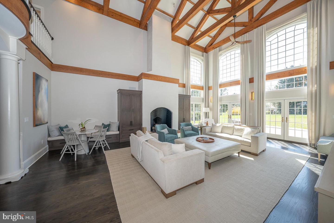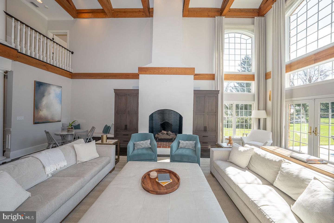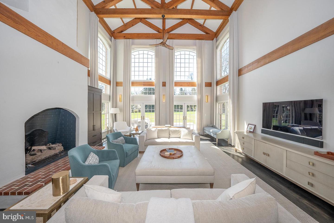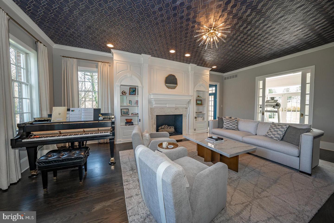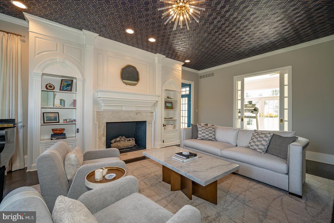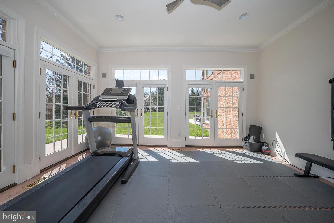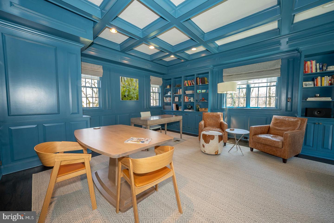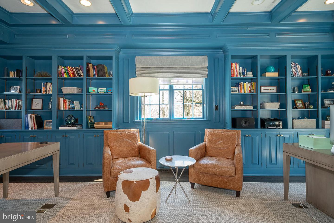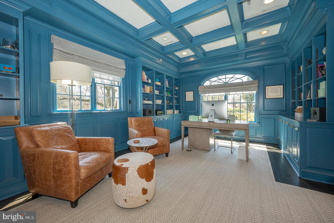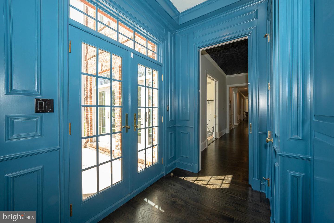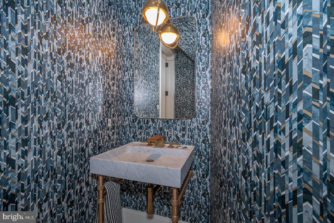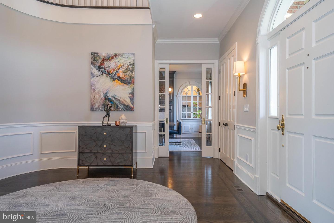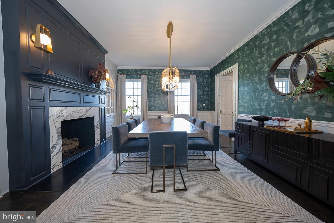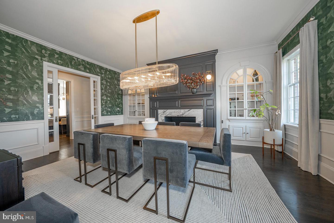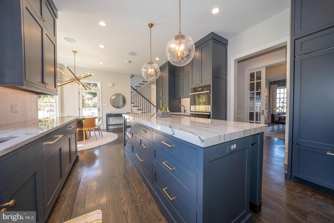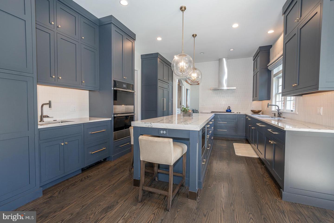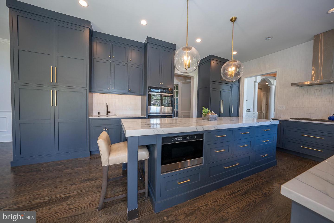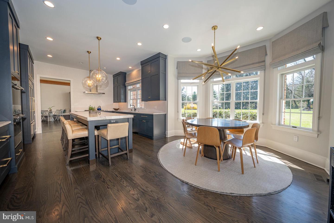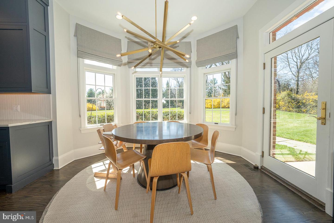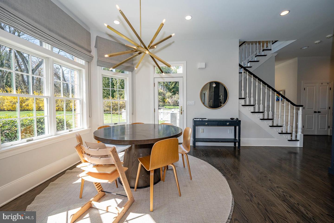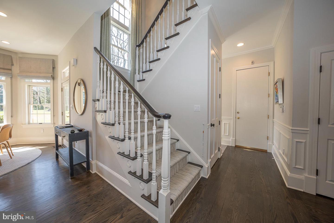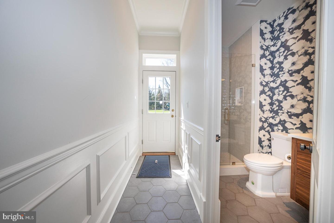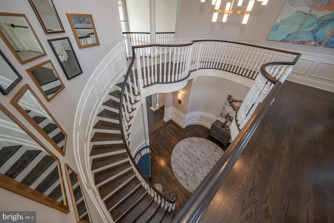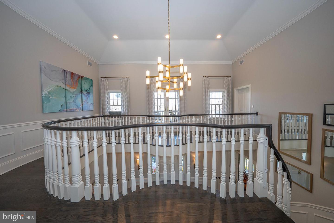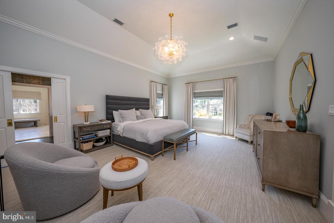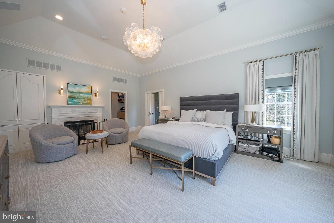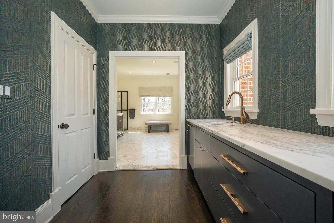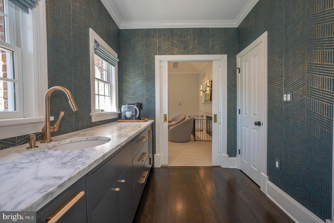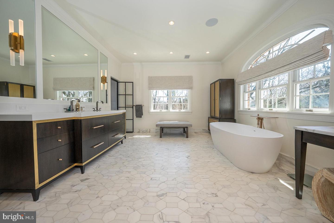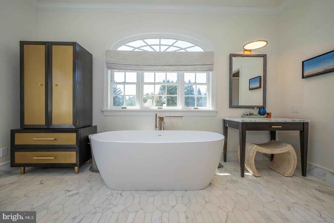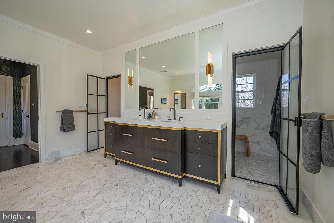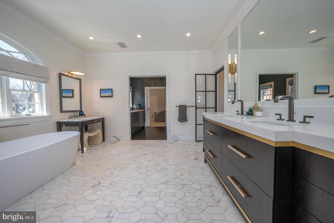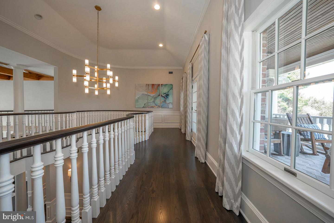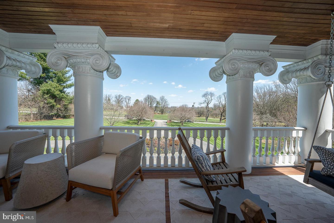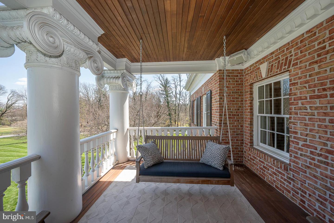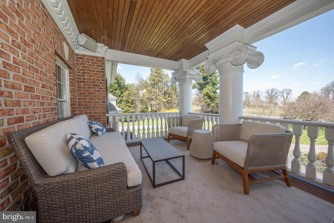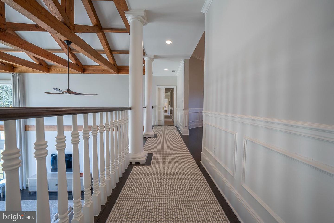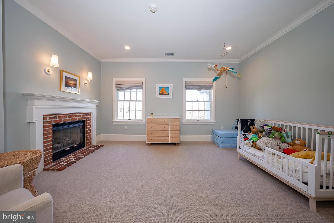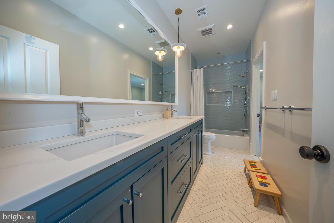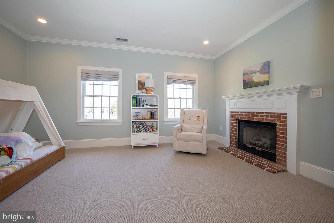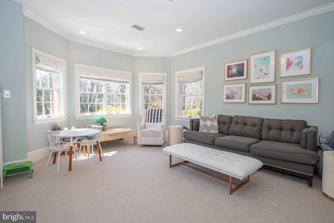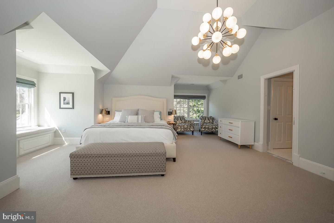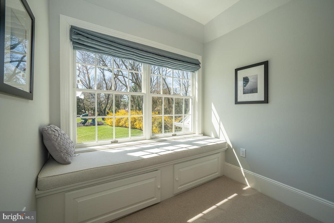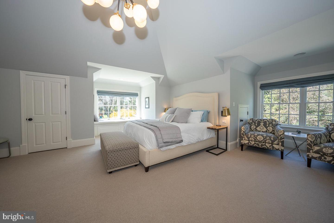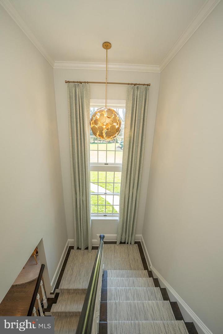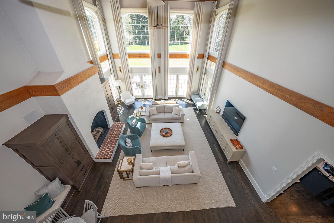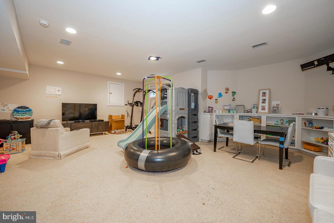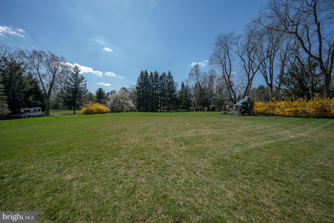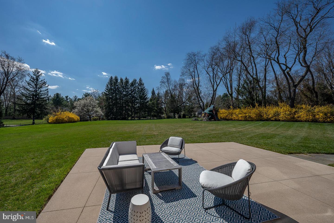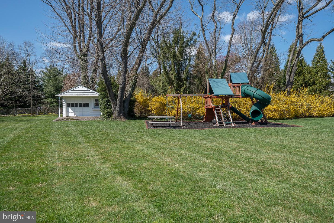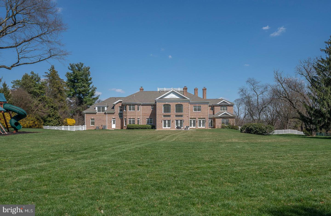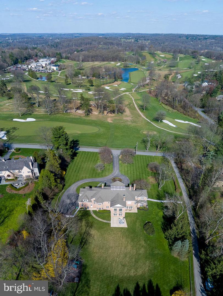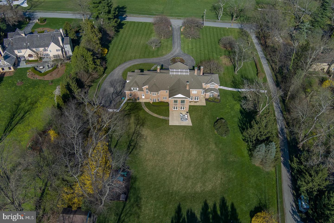Step into the grand foyer of this Georgian-style home and be greeted by the warm embrace of traditional elegance seamlessly blended with modern luxury. Recently featured in Traditional Home Magazine alongside renowned interior designer Glenna Stone, this nearly 9,000-square-foot estate overlooks Philadelphia Country Club in the coveted Gladwyne neighborhood, a true suburban oasis. As you enter through the arched doorway, the great room beckons with its 28-foot-high wood trusses and beams, infusing the space with a sense of comfort and sophistication. Expansive windows and French doors invite the outdoors in, offering breathtaking views of the surrounding landscape. A graceful curved staircase leads to a circular landing and balcony on the upper level, creating an ideal setting for entertaining against the backdrop of the picturesque golf course. The dining room, adorned with a painterly emerald green silk wall covering and a cozy fireplace, exudes an elevated charm perfect for intimate gatherings. Tucked behind pocket doors, the living room strikes a balance between formality and comfort, boasting exquisite molding, built-in bookshelves, and a marble fireplace.The fully remodeled kitchen is a vision of contemporary elegance, featuring Giotto quartzite countertops, an oversized island, and slate blue cabinetry bathed in natural light. This level also offers a spacious powder room with unique tile flooring and brass accents, while a sun-soaked home gym and a vibrant, multifunctional office space cater to wellness and productivity. The primary suite is a haven of luxury, complete with a cozy sitting area, a pass-through coffee bar, featuring a mini refrigerator and compact dishwasher that is perfect for enjoying a morning cup of coffee or a relaxing evening beverage without leaving the comfort of the suite. Indulge in a spa-like bathroom with heated tile flooring and a freestanding bathtub. Upstairs, two generously sized bedrooms each boast a fireplace and walk-in closet, sharing a large bathroom. A fourth bedroom features a beautiful bay window overlooking the expansive rear property, complemented by an en suite bathroom and walk-in closet. The fifth bedroom offers a private suite with its own ensuite bathroom, providing a serene retreat for guests or family members. This exceptional home seamlessly marries traditional charm with modern comforts, creating an unparalleled living experience in one of Gladwyneâs most prestigious locations. Welcome to a timeless sanctuary where luxury and sophistication converge.
PAMC2099110
Single Family, Single Family-Detached, Colonial, Traditional, Georgian, 2 Story
5
LOWER MERION TWP
MONTGOMERY
5 Full/1 Half
1993
2%
2.32
Acres
Gas Water Heater, Public Water Service
Brick
Septic
Loading...
The scores below measure the walkability of the address, access to public transit of the area and the convenience of using a bike on a scale of 1-100
Walk Score
Transit Score
Bike Score
